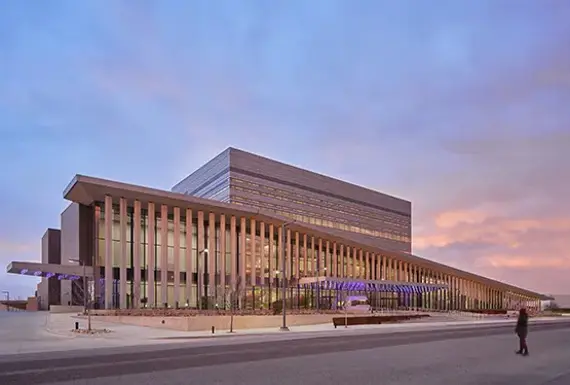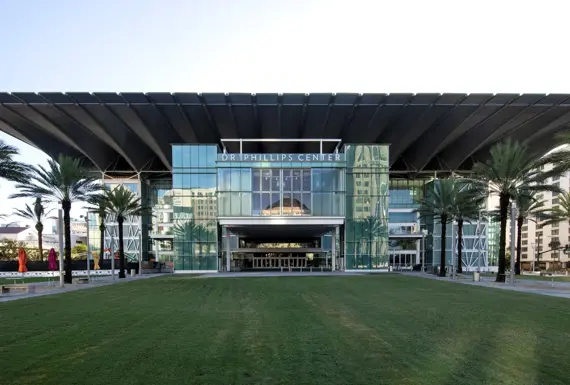Rothko Chapel – Opening Spaces Master Plan, Phase II
Rothko Chapel, commissioned by Dominique and John De Menil, is a non-denominational holy place on the National Register of Historic Places that welcomes people of all religions worldwide. The original commission was for Mark Rothko to create a meditative space filled with his paintings.
Phase II of the Opening Spaces masterplan re-envisions the campus facilities with the development of a new north campus and expanded green spaces. Additions include a new Administration and Archives Building, Program Center, expanded landscaping and grounds, and a new Guest House.
Garfield Public/Private is collaborating with a team of professionals that includes architect of record Architecture Research Office, landscape architect Nelson Byrd Woltz, lighting designer George Sexton Associates, and general contractor Linbeck to realize the vision of Rothko Chapel’s Phase II.
The feasibility and design phases involved extensive historical research, analysis of existing building conditions, and the preparation of numerous rehabilitation and planning options. Sustainability was also central to the project and efforts made to ensure the landmark’s future for generations to come.
Rothko Chapel and its surrounding outdoor space remains a sanctuary that inspires contemplation. A visit there will be an unpredictable and personal experience for each individual. Each of the new facilities has been designed with the utmost attention to detail in order to enhance that experience.
Facilities Include
- Program Center
- Administration & Archives Building
- Guest House
- Meditation Garden










