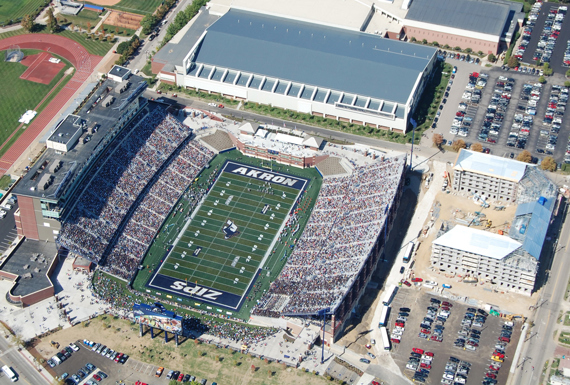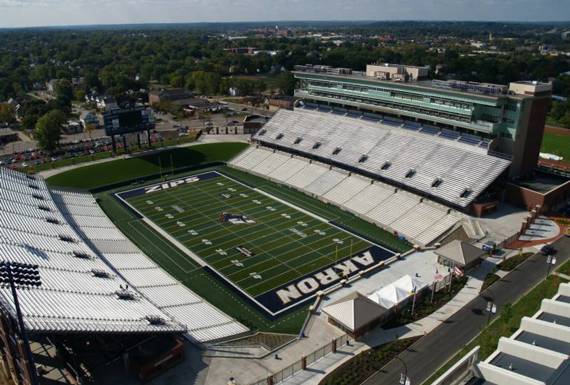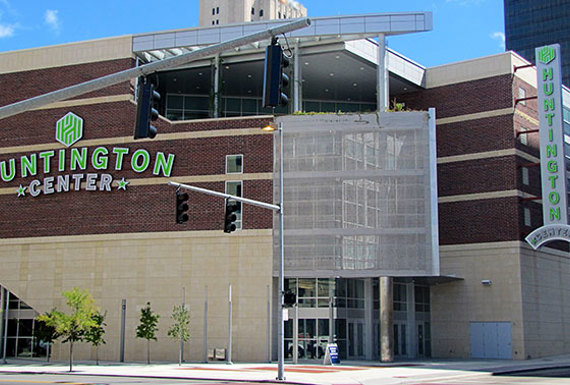University of Akron Football Stadium, Student Housing & Retail (Planning)
Garfield and its team led a strategic business plan for the financing, design and construction of a new on-campus 25,000-seat football stadium, 640-unit student housing facility and 25,000–square-feet of retail for this NCAA Division 1 university.
The University‘s goal was a sustainable business development strategy for the development of the stadium and mixed-use activity to anchor the southeast corner of the University’s campus near downtown Akron.
Much more than a typical “feasibility study”, the strategic business plan represented a comprehensive and detailed financial and development “road map” by which the University could bring this essential project to fruition.
Facilities Include
- 25,000-seat football stadium
- 640-unit student housing facility
- 25,000–square-feet of retail





